Construction
ESCOM HOUSE, was the new headquarters of the Electricity Supply Commission (ESCOM), was an outstanding landmark in the city of Johannesburg.
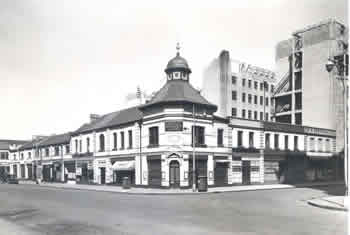
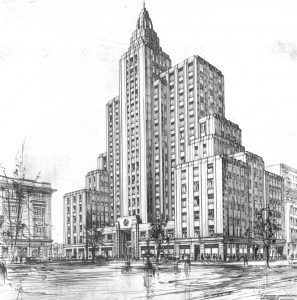
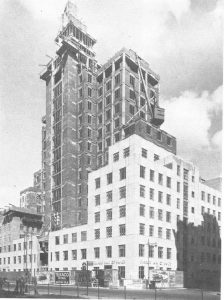
The fact that it was the highest building in the Union was merely incidental, as it was not designed with that object in view.
It was conceived by the Chairman of the Commission as a building with every office as an “outside” office receiving direct sunlight. To achieve that ideal it was necessary to follow the design, which also ensured that although the building rose to a height of 236 feet, the three streets bounding it received an ample amount of light, the height on the building line being only six storeys.
The twenty-one storeys of ESCOM House including the tower, were “stepped-back” in several stages, thereby introducing a new and pleasing style of architecture to South Africa, and marked a departure from the edifices build mainly with the object of obtaining the maximum space, without due regard to other considerations.
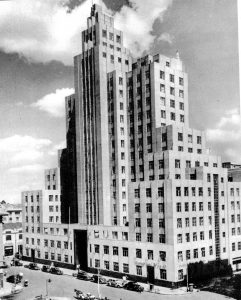
While no space had been wasted, there had been no sacrifice of any desire to cram on to the valuable site every possible ounce of masonry.
ESCOM House contained over 280 well-lit and temperature controlled offices, three Board Rooms, a large Exhibition Hall, Lecture Theatre, two Banking Theatre, two Banking Halls, Ladies Rest Rooms, Lunch and recreation rooms for the staff, a chemical Laboratory, and a parking garage in the basement.
The sixth to the fourteenth floors were occupied by the Head Office Administration of the Electricity Supply Commission, the South African Iron and Steel Industrial Corporation Limited and its associate and subsidiary companies, and the lower floors were let out to outside business firms.
The banking halls on the ground floor were occupied by branches of Barclays Bank and Standard Bank of South Africa Limited.
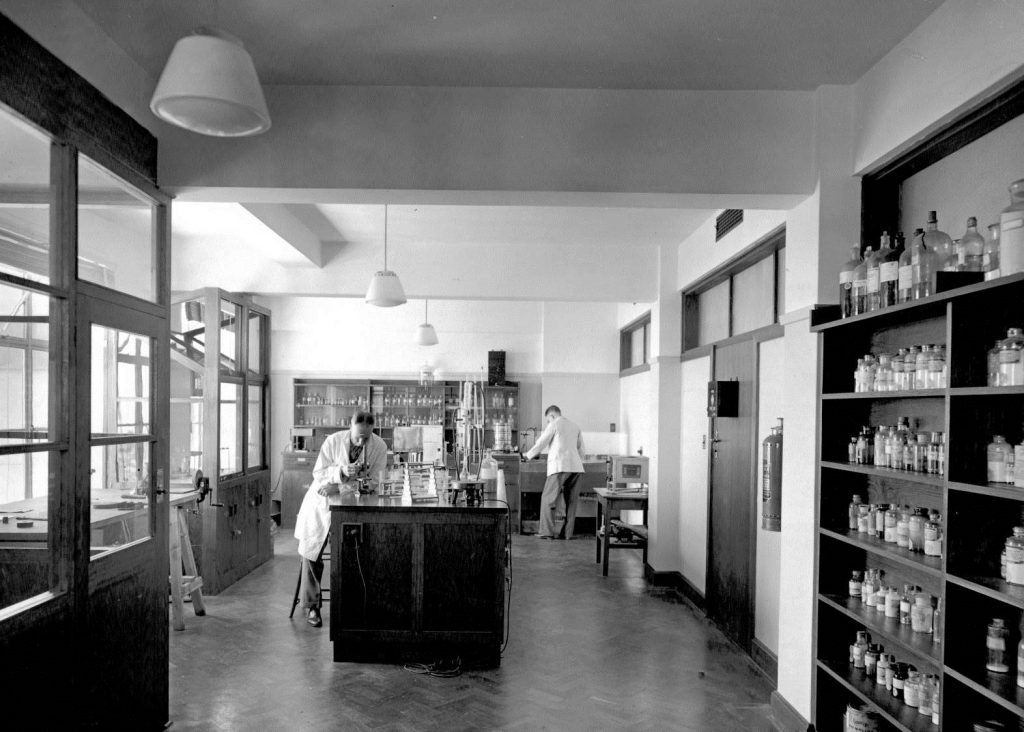
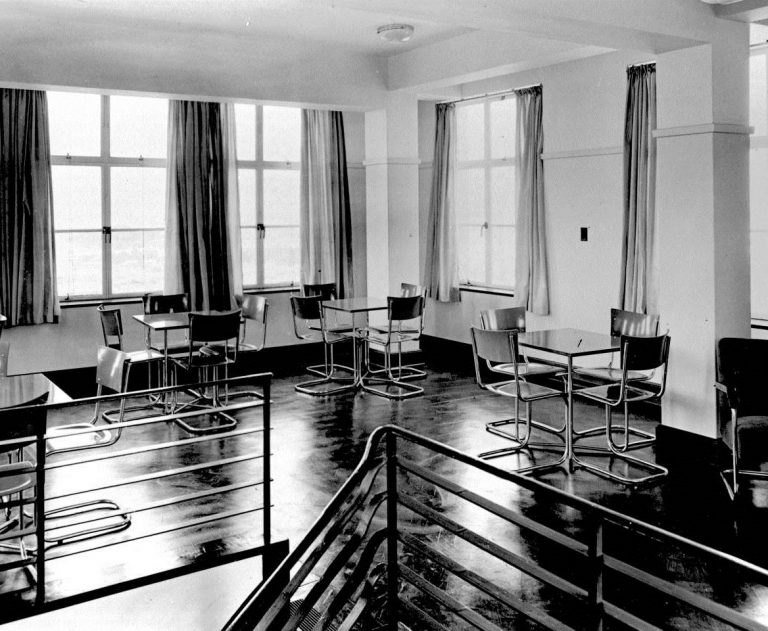
Facing East on Rissik Street and bounded by Main Street on the North and Marshall Street on the South, the building, seen under different conditions, takes on varied expressions of beauty. The base, faced with, with polished black granite, and the surface of the structure pierced with rectangular windows, scintillate in the sunlight. Floodlit at night, the stately, clean-cut lines and the perfect balance of the building stand out clearly against the dark sky.
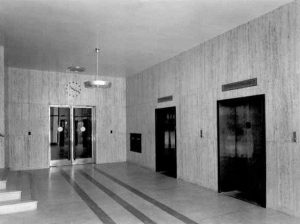
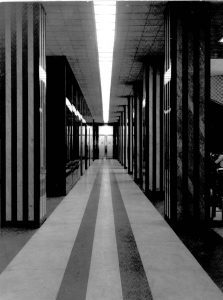
THE BUILDING
Passing through the portals, which rose through three storeys at the main entrance, the elevator hall was entered. The walls of this hall were faced with Travertine marble and the main doors were of “Staybrite” Steel.
Three electrically-operated, high speed passenger lifts, of the Waygood-Otis signal controlled type, served the occupants. An auxiliary passenger and goods lift, which messengers and delivery people were permitted to use, was situated at the rear of the building.
HALL OF ACHIEVEMENT
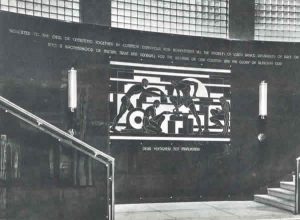
“DEDICATED TO THE IDEAL OF CEMENTING TOGETHER BY COMMON ENDEAVOUR FOR ACHIEVEMENT ALL THE PEOPLE OF SOUTH AFRICA REGARDLESS OF RACE OR CREED INTO A BROTHERHOOD OF MUTUAL TRUST AND GOODWILL FOR THE WELFARE OF OUR COUNTRY AND TO THE GLORY OF ALMIGHTY GOD”
Leading off the elevator hall was the Hall of Achievement, which was used for the purpose of a permanent exhibition of approved domestic electrical appliances from different countries, to encourage the domestic use of electricity and to facilitate selection by prospective purchasers. Sweeping staircases at the rear of the hall led up to a mezzanine containing further exhibitions bays.
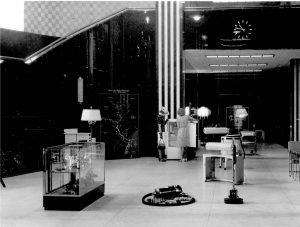
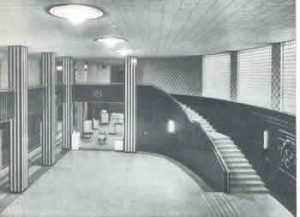
The Hall of Achievement had walls of black glass panels framed in “Staybrite” steel, and pillars faced with longitudinal strips of black and white marble, was expressive of quiet dignity and provided a fitting background for the exhibits. A special feature of the Hall was the series of sand-blasted panels depicting all phases of modern industry. These were executed by Mr W Hendrikz, a South African artist.
Daylight was admitted to the Hall through the large front and the North side entrances and glass bricks in the crescent shaped wall above the staircases flanking the Hall. Although the Hall was high and covered for the most part with a dark material, these lighting sources aided by the reflecting surface of the ceiling, gave adequate illumination. Artificial lighting for use on dull days or at night was provided by a specially-designed fitting in the centre of the ceiling. The corridor and the exhibition bays in the Hall and the mezzanine are artificially illuminated by long trough fittings in the ceilings.
Above the Hall of Achievement was the Lecture Theatre with seating accommodation for 215 people, the seats bring arranged in tiers rising backwards towards the ceiling. The Theatre was equipped with a modern sound motion picture projector specially adapted for lecture purposes. The walls and ceiling of the Theatre were lined with acoustic tiles in accordance with the most modern practice.
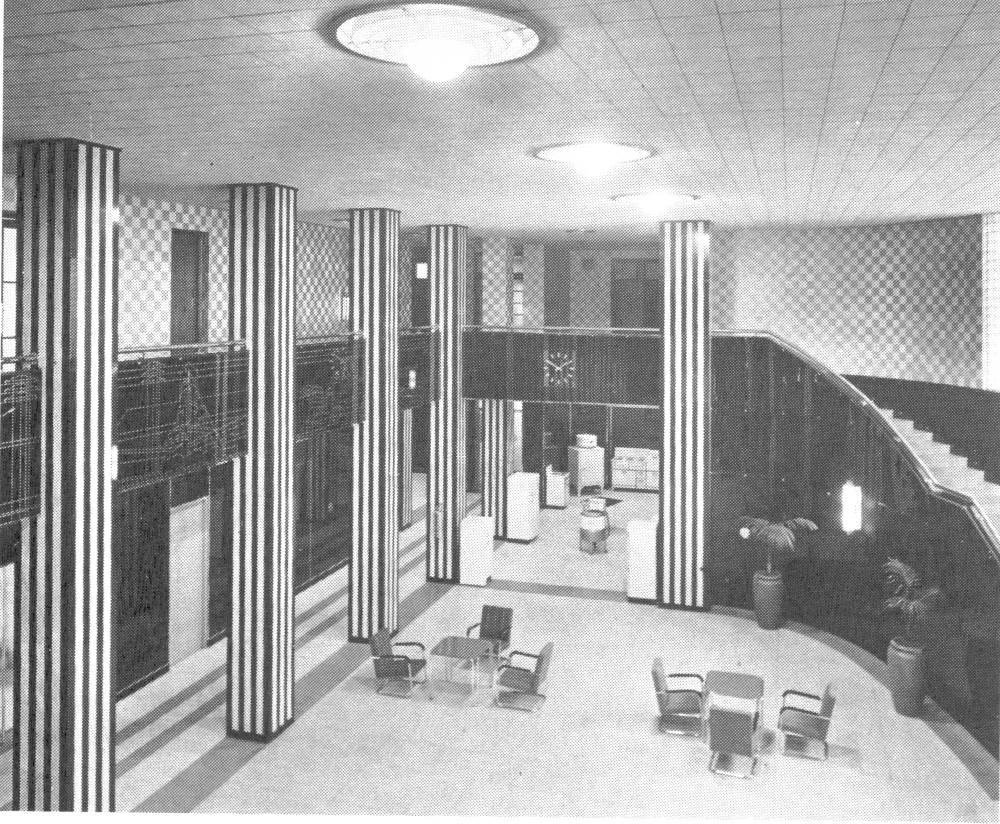
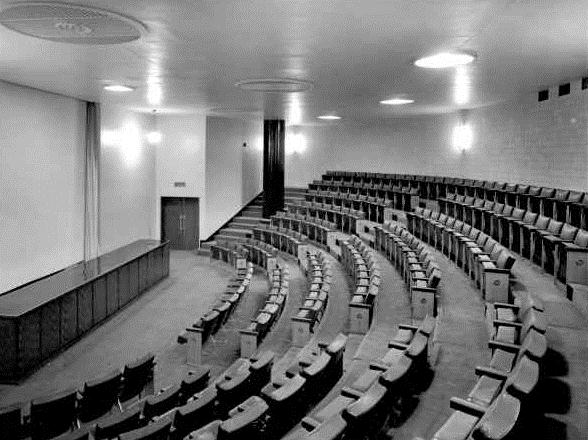
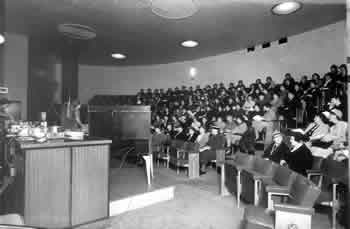
Two large columns, extending from the basement through the Hall of Achievement up to the ceiling of lecture theatre, spanned by a Vierendeel beam 80 feet long, 15 eet 6 inches high and 135 tons in weight, support 13 upper floors, the total weight on the columns being 1 365 tons.
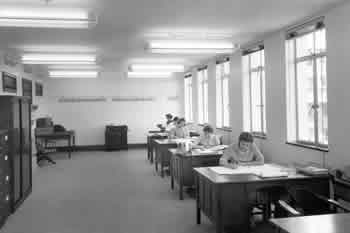
CHAIRMAN'S OFFICE AND BOARDROOMS
The three Board Rooms and the Chairman’s office were on the 7th floor. In the modern equipped Chemical Laboratory on the 14th floor, analytical and research work is continually being carried out in connection with the many and varied problems encountered in the generation of electricity.
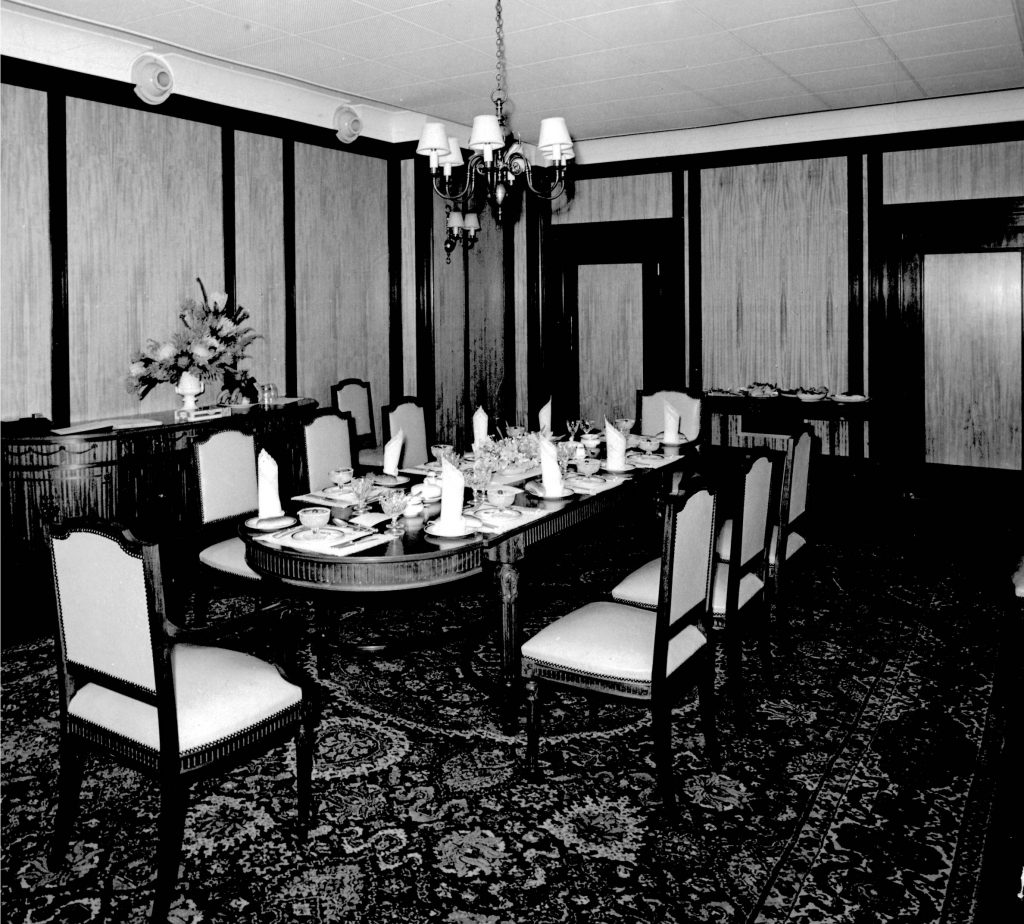
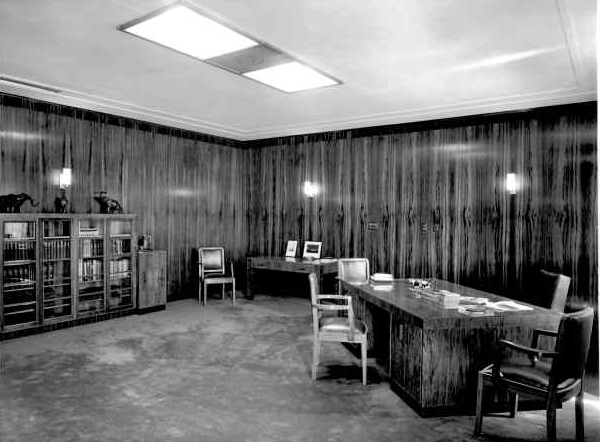
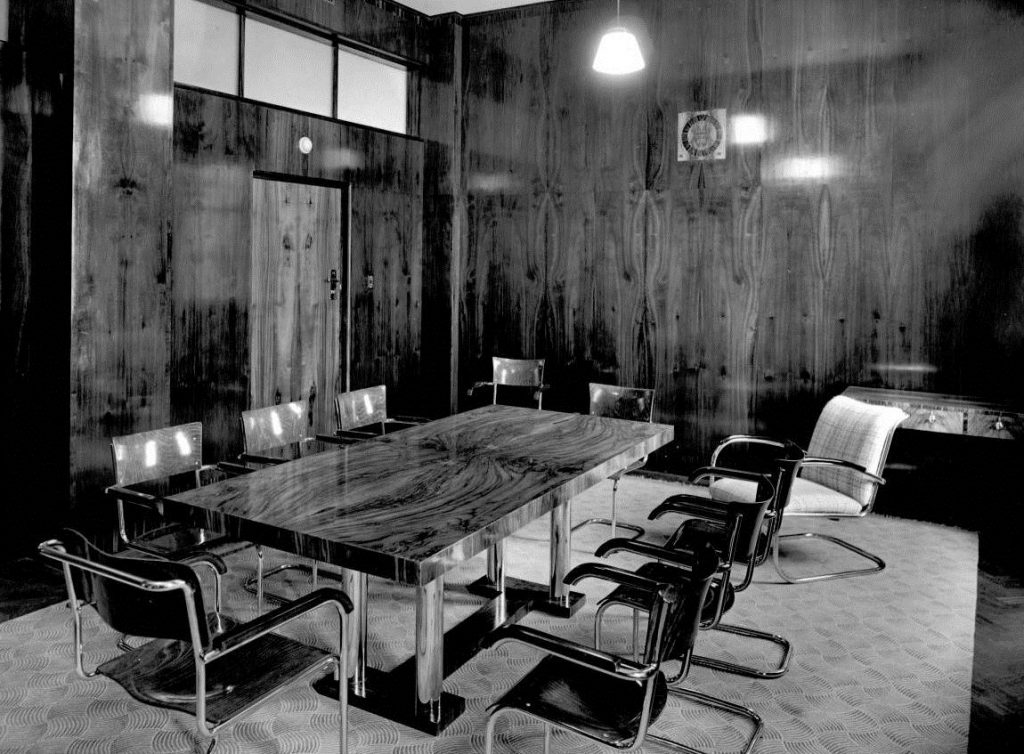
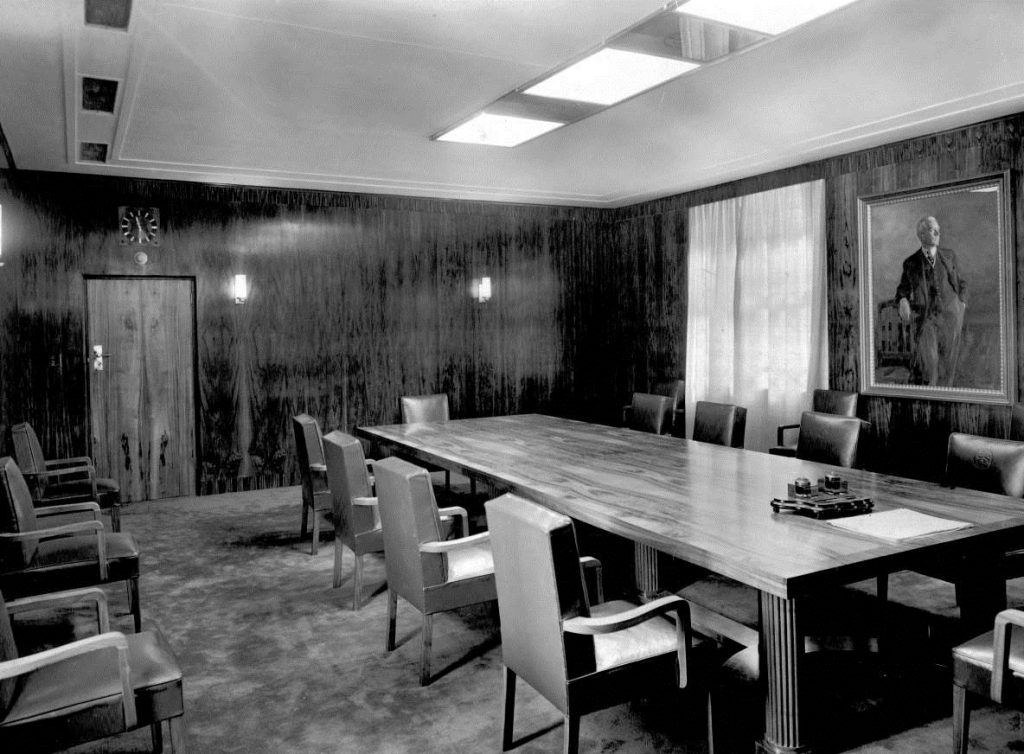
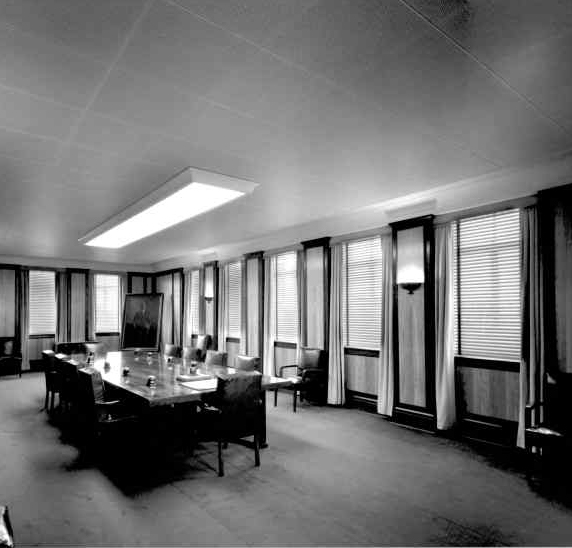
BASEMENT
The basement in addition to solving the parking problem for tenants by providing space for approximately 60 cars, also housed two boilers, each capable of supplying 3 000 lbs of steam per hour, for the heating of the air supply to the building, and a motor driven turbo exhauster for vacuum cleaning the building; a diesel engine automatic self- starting emergency generating set, to supply power for lighting in case of failure of the main supply of the main supply, was situated on the 1st floor.
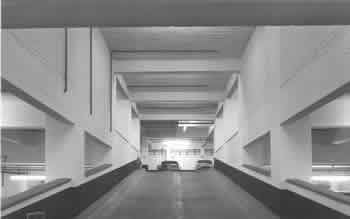
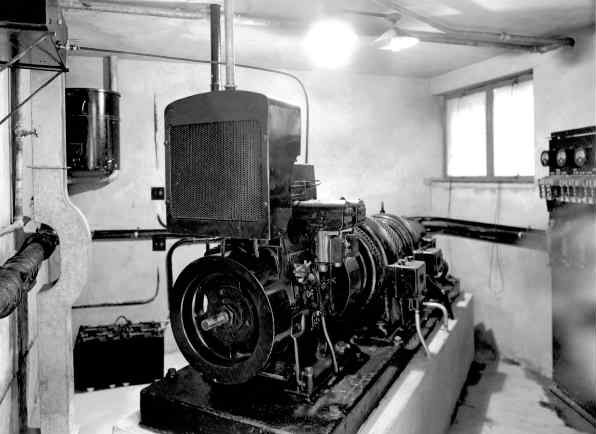
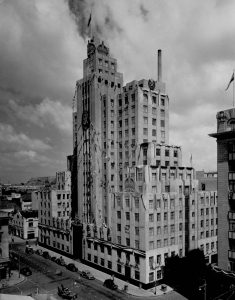
In 1947 England’s King George VI and Queen Elizabeth, along with princesses Elizabeth and Margaret, visited ESCOM House. Elizabeth is now England’s queen.
On the roof were two fans each having a capacity of 32 000 cubic feet of air per minute, and in the basement were two smaller fans for delivering washed tempered air into vertical air shafts communicating with a distribution system on each floor.
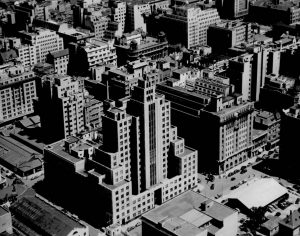
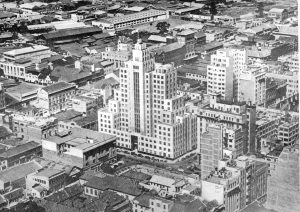
The two panoramas gave some impression of the expansive view of Johannesburg and its environs that can be seen from the top of ESCOM House.
ESCOM House symbolises the services to the community of electricity – the spirit of progress and stood as a monument not only to the work of the Electricity Supply Commission (ESCOM)_ and to those who had successfully organised, in the public interests, the industry so vital to modern progress, but also to General J C Smuts, with whom the idea of such a body originated.
ESCOM House was officially opened by General The Right Hon J C Smuts in June 1937.
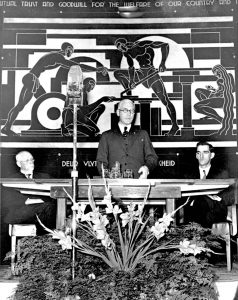
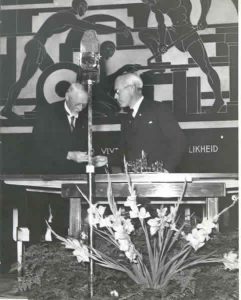
Since the establishment under the Electricity Act, the Commission had built up a large organisation operating in the four provinces of the Union of South Africa.
OUTGROWN
Scarcely twenty years after occuping ESCOM House it was bursting at the seams. ESCOM’s sphere of activities had expanded to a degree that required larger premises. A new Head Office in Braamfontein wa built in 1958.
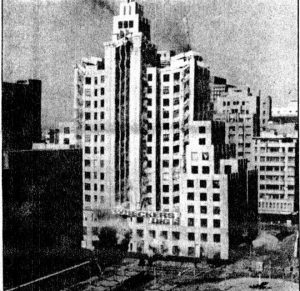
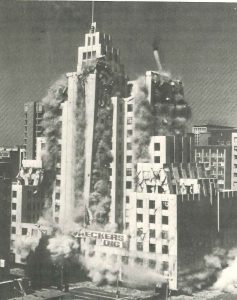
When ESCOM moved their head office from ESCOM House to ESCOM Centre Braamfontein ESCOM House was sold and renamed Van Eck Building. On 6 November 1983 Van Eck Building was reduced to rubble by implosion in a mere 16 seconds. Van Eck building was the biggest building outside America to be demolished by implosion. The blow-down was carried out by Wreckers (Pty) Ltd the specialist demolition arm of DIG & Associates, on behalf of Nedbank which intended developing the site into a new corporate headquarters. Van Eck was the second phase of the Wreckers contract with Nedbank, the first being the October 2 implosion of the eight storey Locarno and Geneva House, between Loveday and Rissik Streets. Wreckers managing director Roy Menton estimated that Van Eck house rubble amounted to 23 000 m³.
