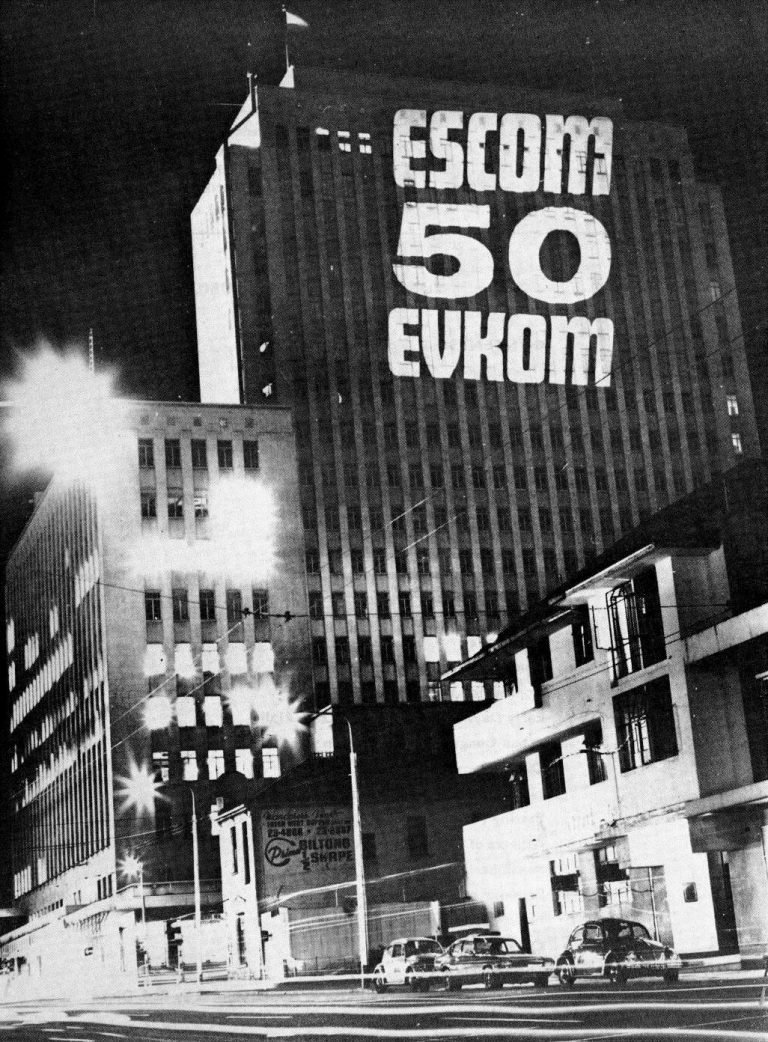Escom Centre
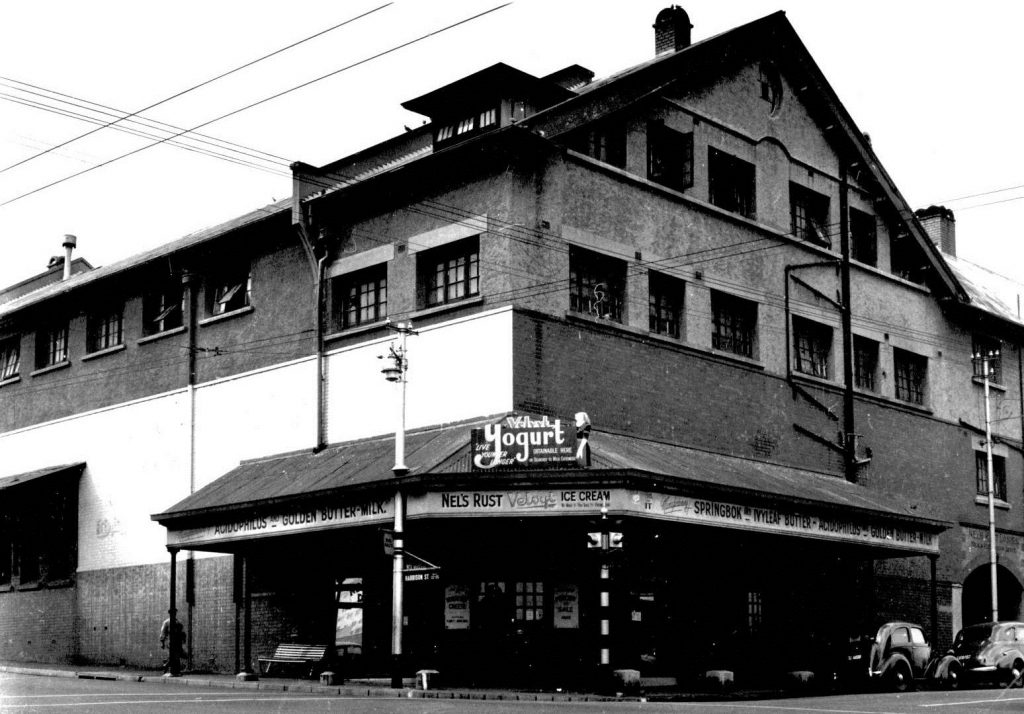
Almost twenty years passed since the Electricity Supply Commission occupied ESCOM House. Again the building became inadequate, and the staff were scattered in several sub departments and sections having to be accommodated in bear by buildings. ESCOM had become big business and it was necessary to keep all their eggs in one basket. When ESCOM House was built and occupied in the thirties, it became one of the landmarks of Johannesburg. People praised the foresight of the planners of the building and said that the head office staff of the Commission was provided with ample accommodation for a long time to come.
The men at the top realized this and very quickly set about acquiring a new ESCOM site and planned a new headquarters. ESCOM had acquired a whole block in Braamfontein fronting on Smit, Harrison, Loveday and Wolmarans Streets, a site formerly occupied by a big dairy and was planning its new headquarters.
The cost to purchase the site was R522 441.00, the building cost was R3 709 241.00 and planning of the new headquarters began. The news had a mixed reception. One staff member, looking at what he called “the shanty town” of Braamfontein, wanted to know what on earth possessed ESCOM to move to “the wilderness”.
An astute real estate man, on there other hand realized the implications of the more and the scramble for Braamfontein started. People who owned property near the ESCOM site, fell for what they then regarded as attractive offers and were sorry afterwards while others who held out and were handsomely rewarded subsequently. It was reported that a pair of semi detached houses which cost R4,000 originally were sold for R166,000. When ESCOM made its plans known, people realized that here was a building on a big scale. The draughtsman was R J Nicholas and the Architects were R C Rinaldi and Partners. Although Dr van der Bijl was no longer alive, his motto was, think big, plan big and build big. ESCOM House was an example of his motto.
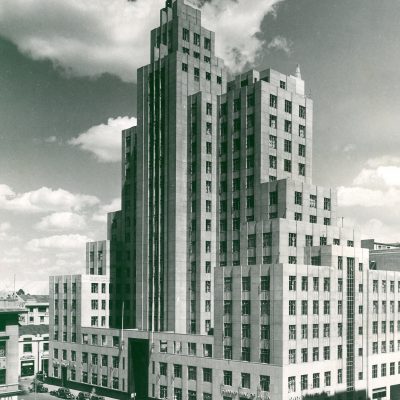
From its time the biggest hole in Johannesburg was dug, a man met his death in it and gradually ESCOM Centre began to rise out of the ground.
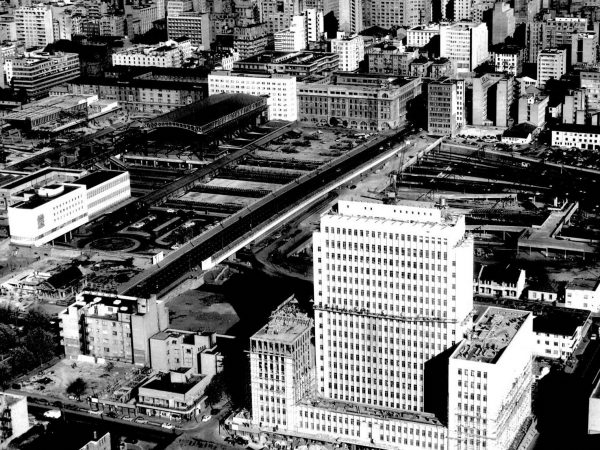
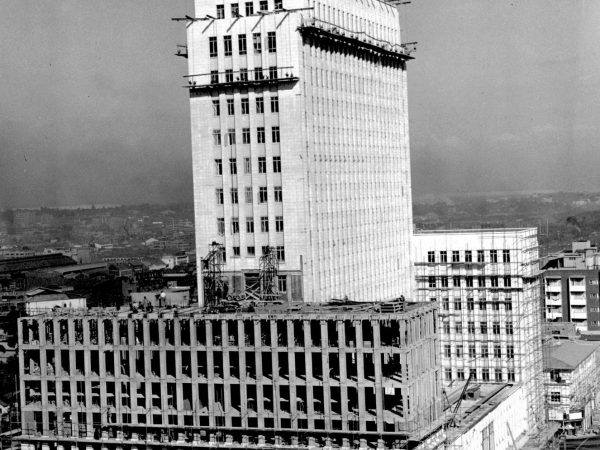
As the building proceeded it dominated the sky-line of Braamfontein and towered above the lower lying city.
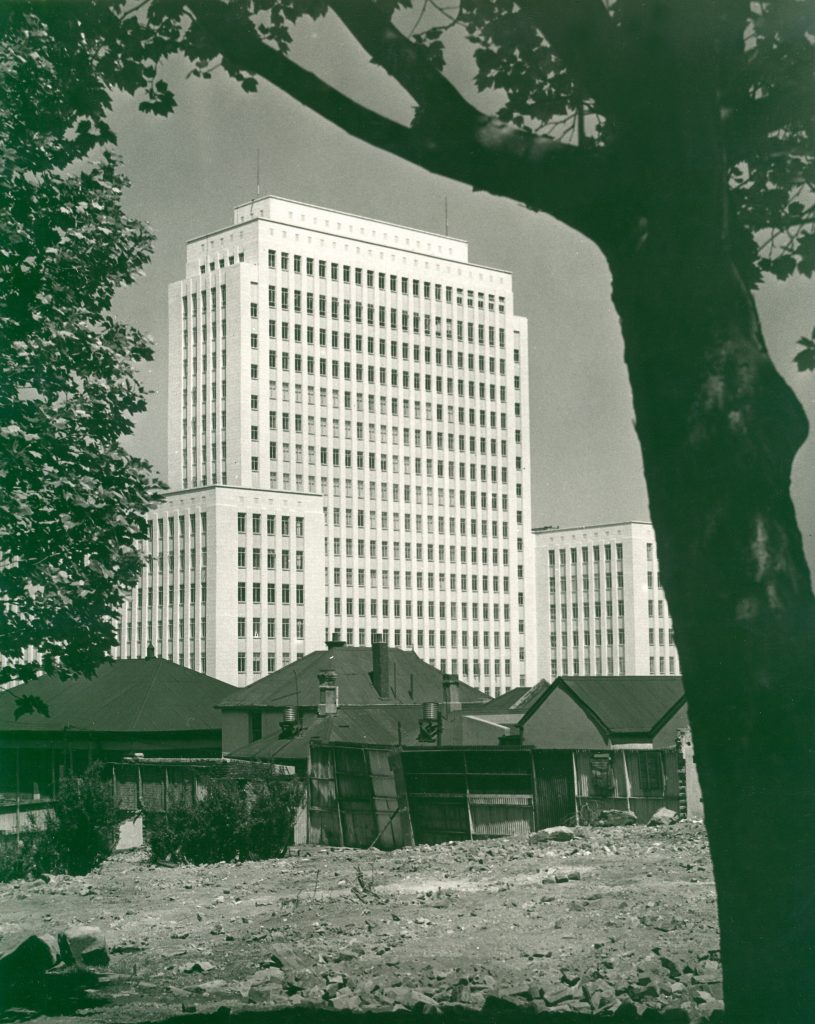
When completed the building would have 17 floors, a height of 61.24 metres and an underground of 13.6 metres. As the building proceeded, people saw that, as impressive as was the architect’s R C Rinaldi and Partners impression of the building which appeared in the press, it fell far short of the real thing. Here a truly magnificent building was taking shape. It dominated the sky line of Braamfontein and towered above the lower lying city.
Civic minded people pointed with pride to ESCOM Centre and predicted with the wisdom of hindsight, the birth of a new financial and business centre for Johannesburg. A politician, well known for his socialist leanings, deplored ESCOM’s decision in Parliament and added caustically that, instead of “squandering all that money on a show piece”, ESCOM should have erected a less pretentious building somewhere on the outskirts of Johannesburg. An then, of course there was the inevitable wit who dubbed ESCOM Centre ”King Kong’s Seat”.
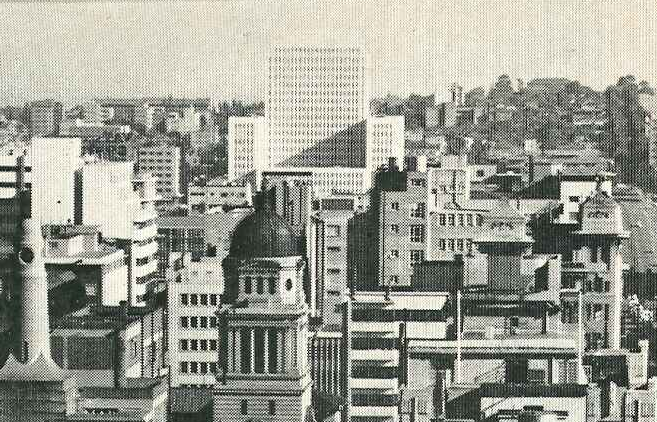
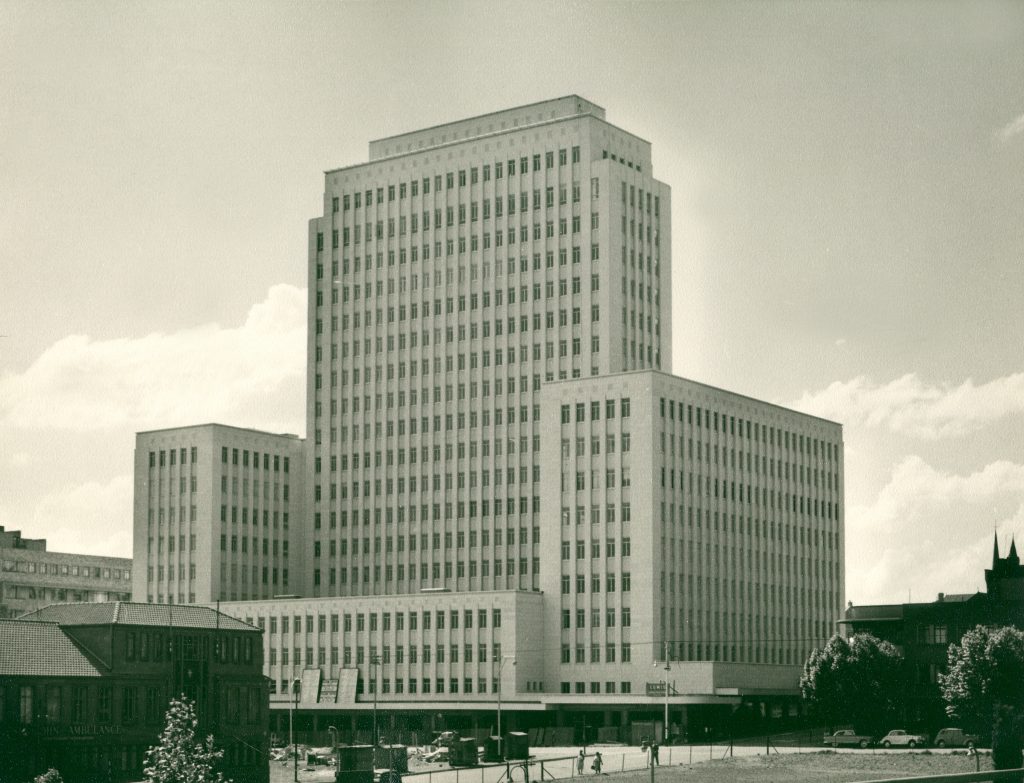
The transfer to ESCOM Centre was completed during the months of October/November 1958 which was only 27 months after the date when the contractor gained access to the site. Be that as it may, ESCOM headquarters shifted from the City to Braamfontein and on harassed official who was involved in the moving was heard to say that “if moving a single organization two miles entails so much fuss and bother, he fully understood why the Israelities stayed in the desert for forty years!
Well, the planners of Eskom Centre thought, Eskom House served us well for 20 years’, ESCOM Centre should be ample “for a long time to come”. But when you belong to an organization which occupies the important position ESCOM does in the national economy, and that economy takes the bit in its teeth and sets off at a headlong pace, careful provision and what was thought to be long term planning can be turned upside down in a very short time.
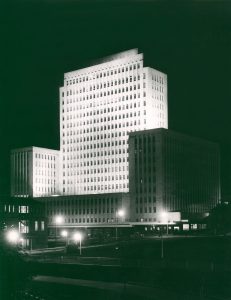
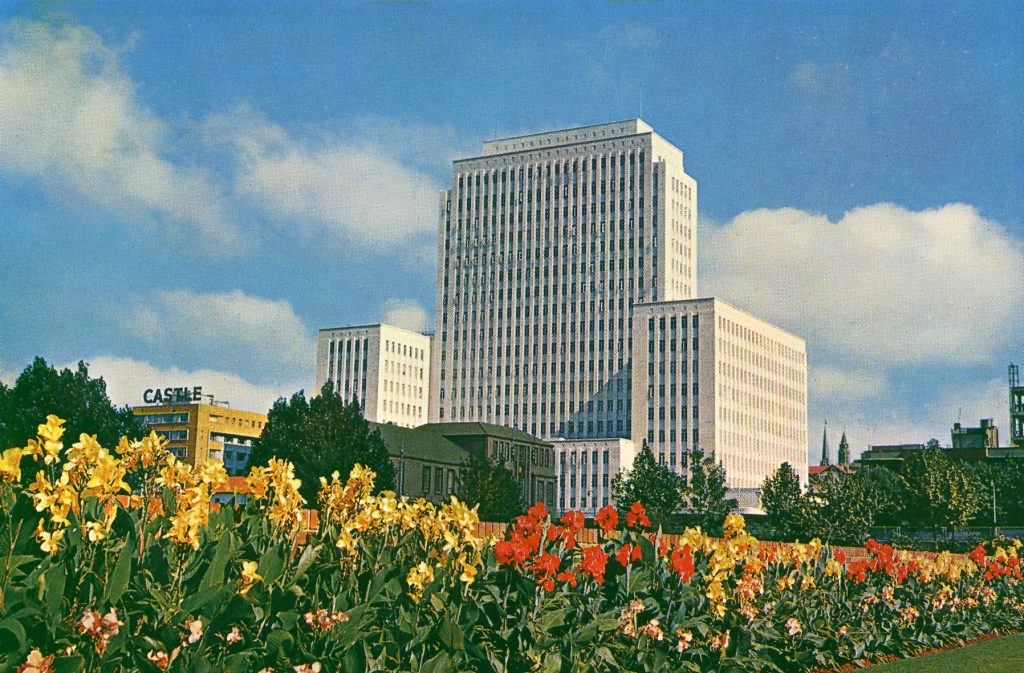
The growth rate of the country in the sixties demanded more and bigger power stations at every increasing distance’s from head office, vital decisions had to be taken with a minimum of delay and increasing staff both at head office and Undertakings had to handle the volume of work.
Once more the problem of accommodated reared its head and staff started overflowing from ESCOM Centre into other buildings in the vicinity so that Eskom head office staff was distributed over twelve different buildings not including Randkom building.
To complicate the accommodation problem further, ESCOM had increased its use of computers rapidly. These machines and personnel to operate and programme them had severely affected accommodation in ESCOM Centre itself. Once again ESCOM Centre had outgrown itself and the Sandton site was purchased. The development and the inevitability of yet another move were foreseen and in the middle sixties the Sandton site, named Megawatt Park was acquired.
